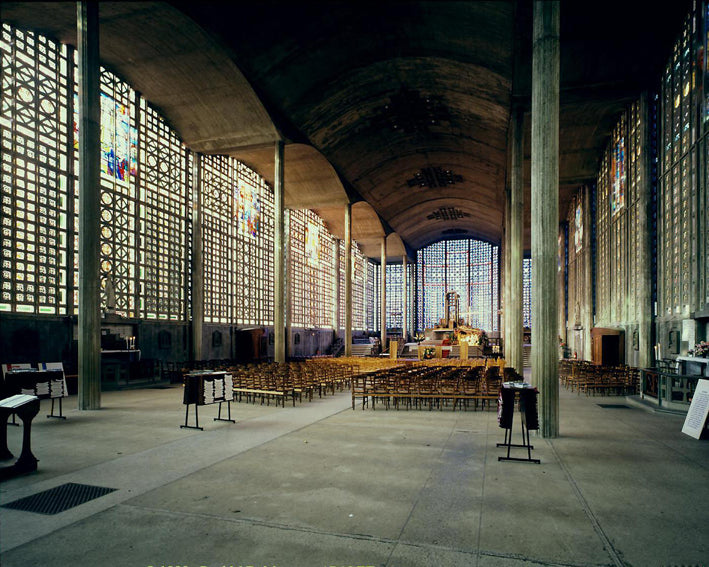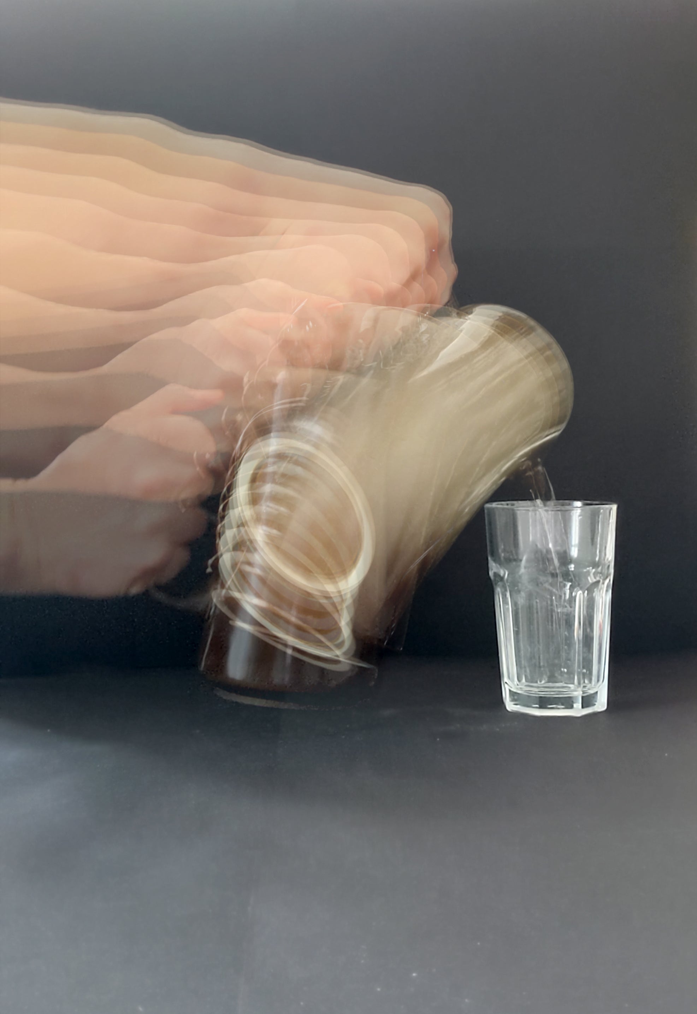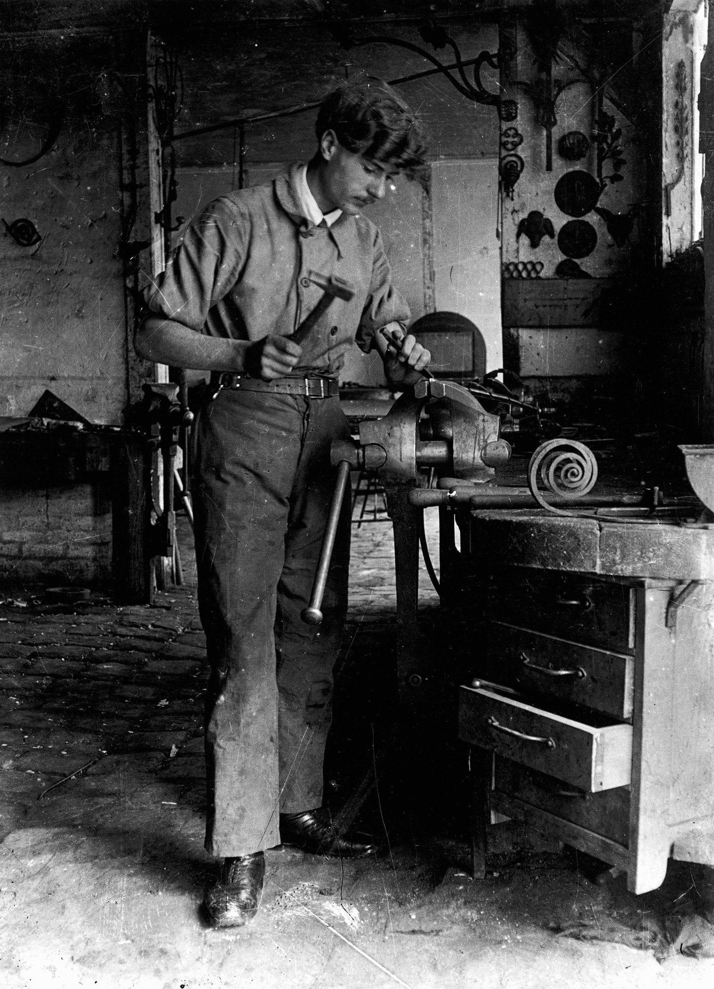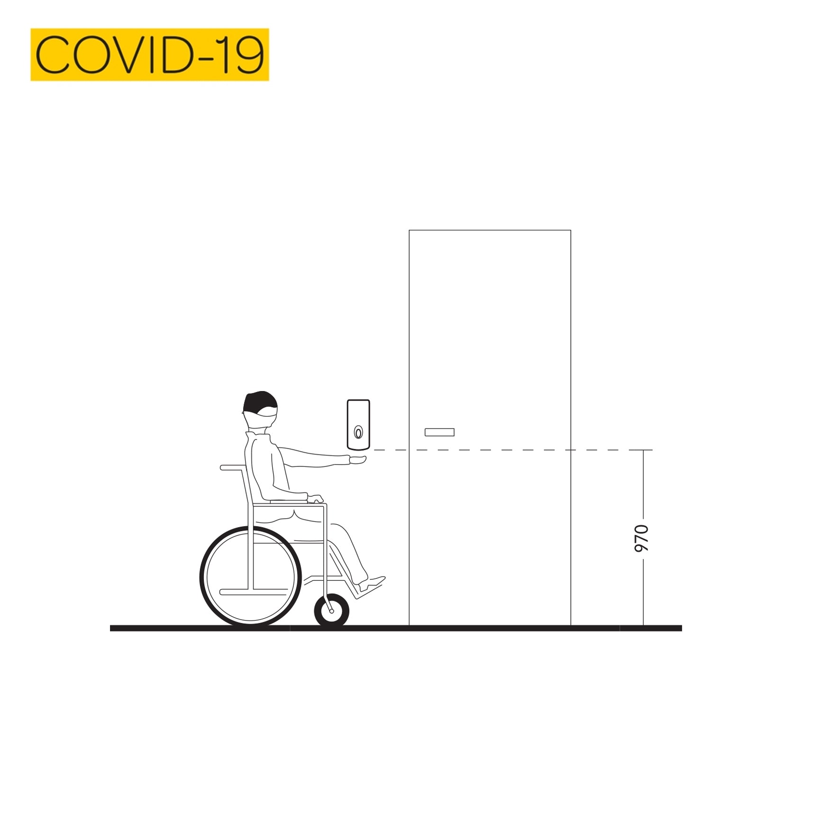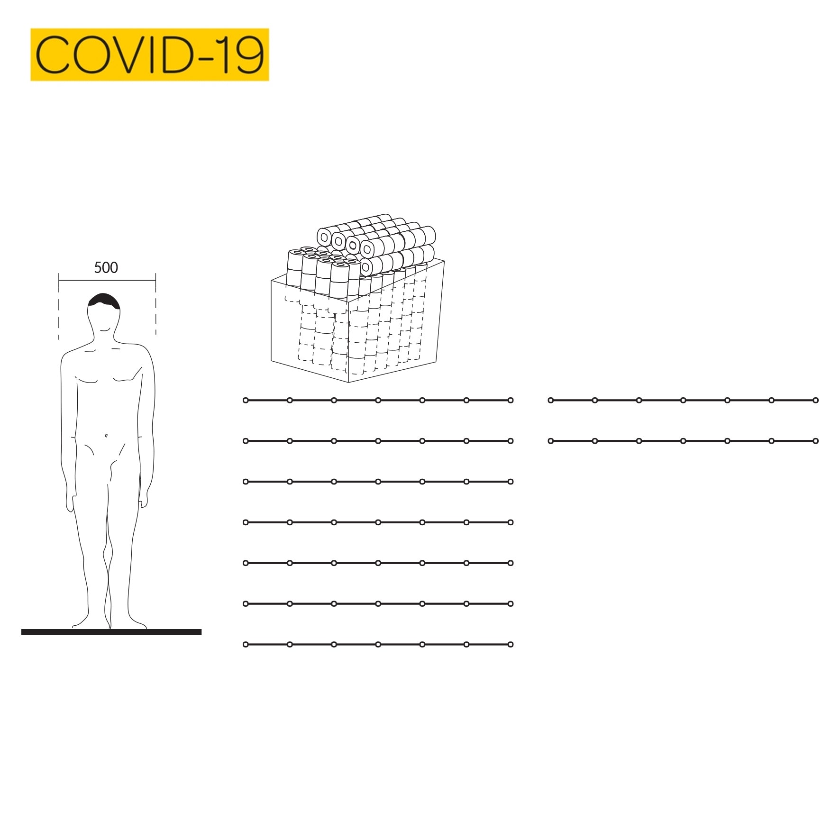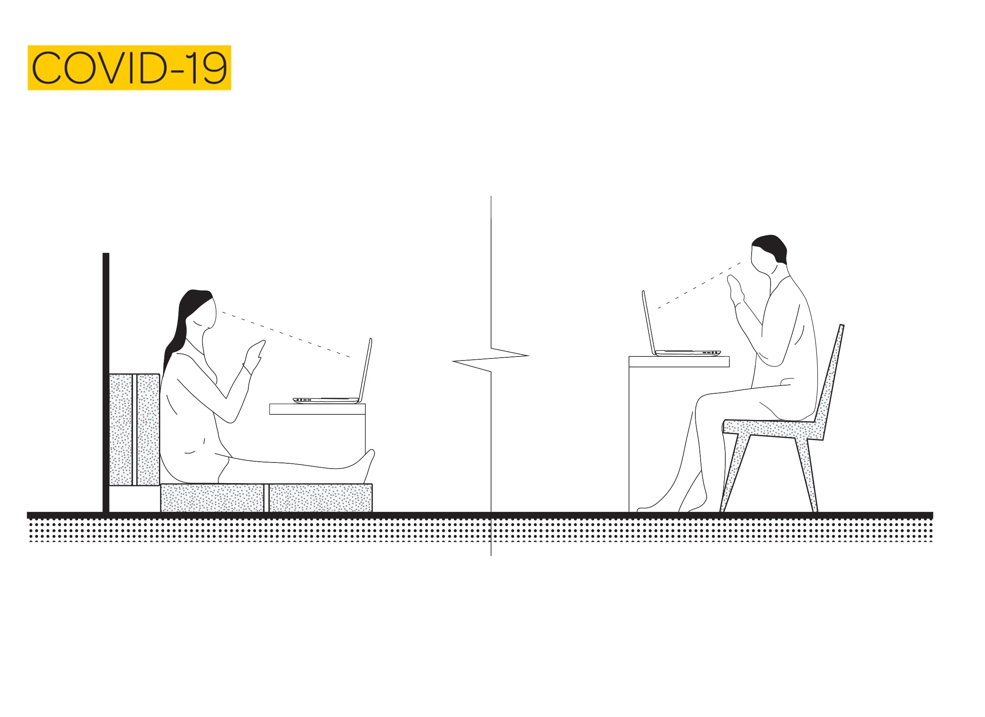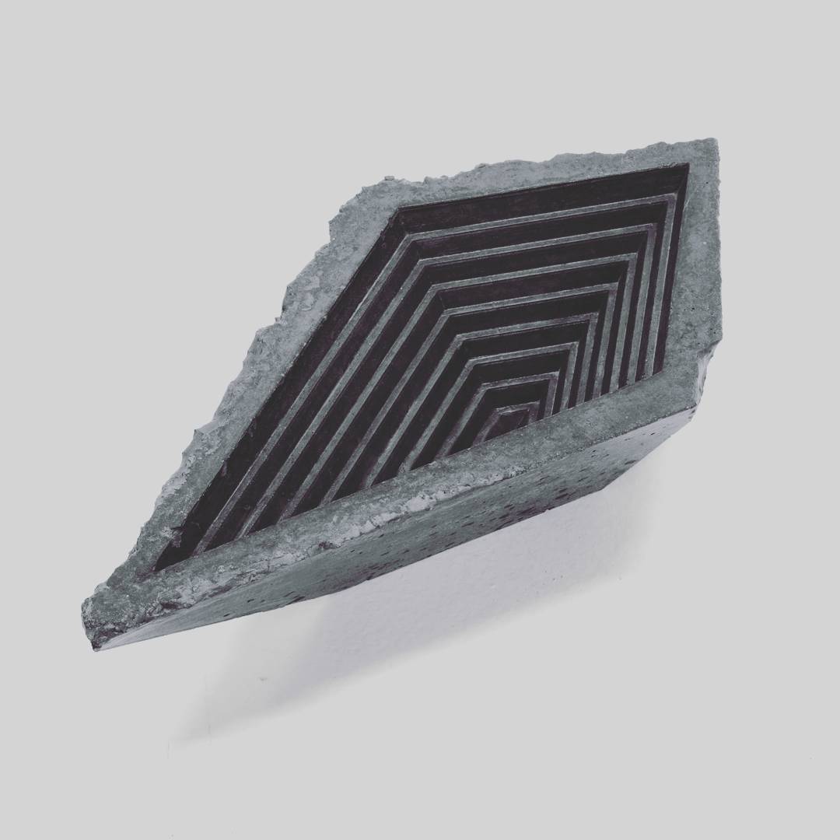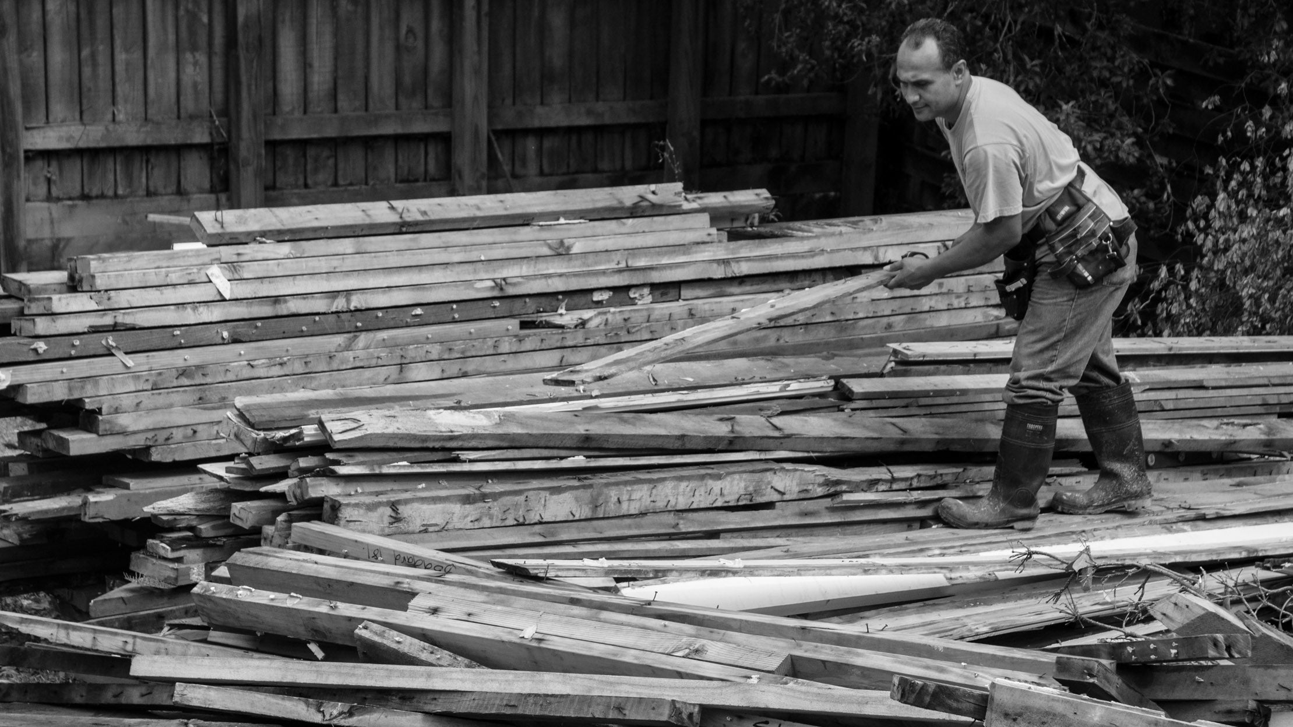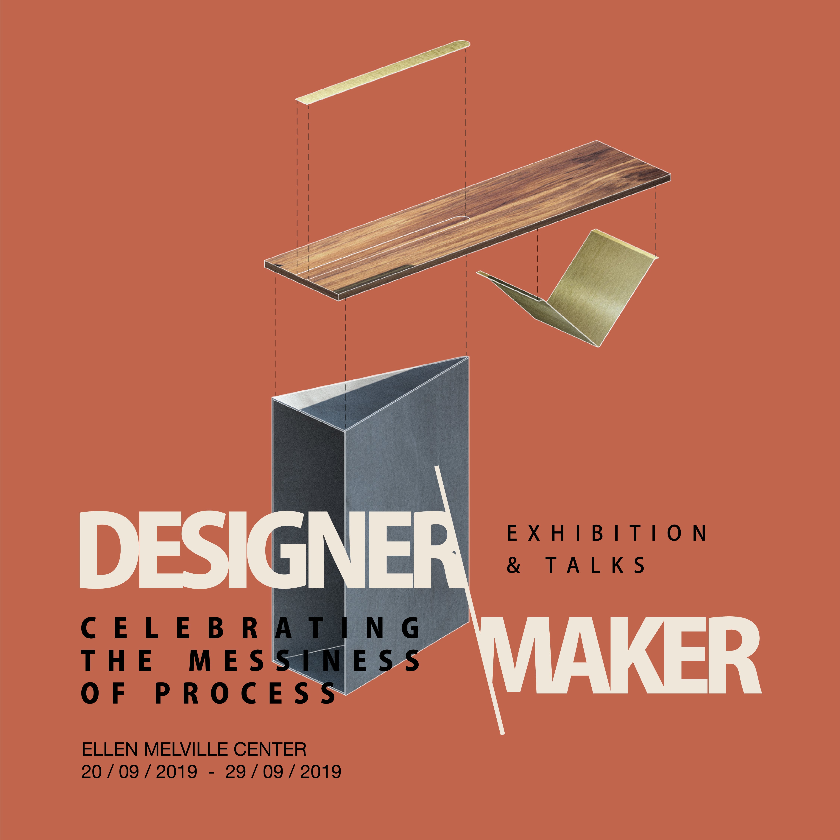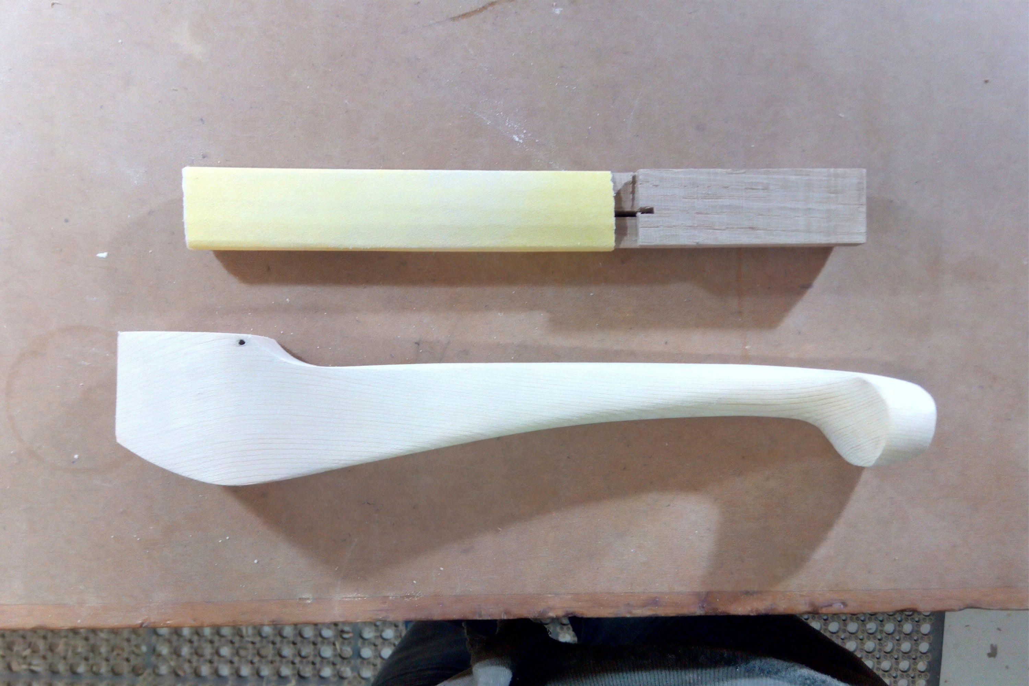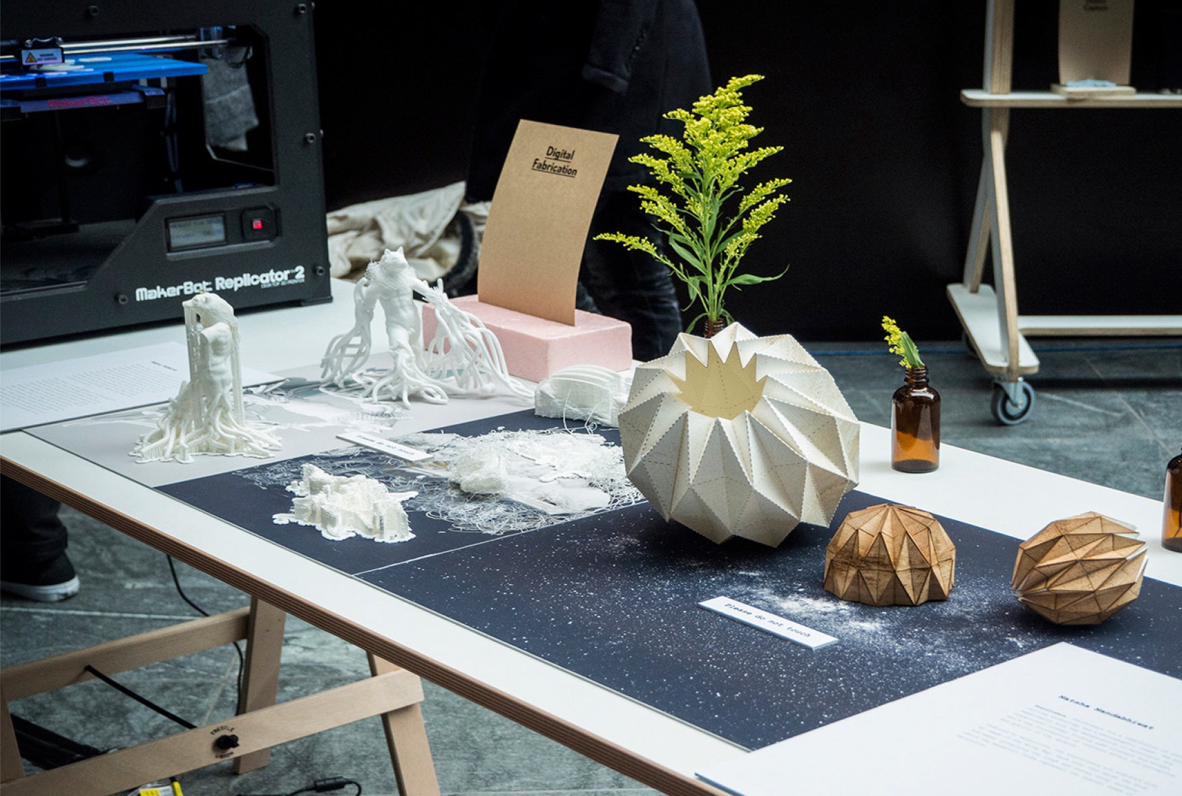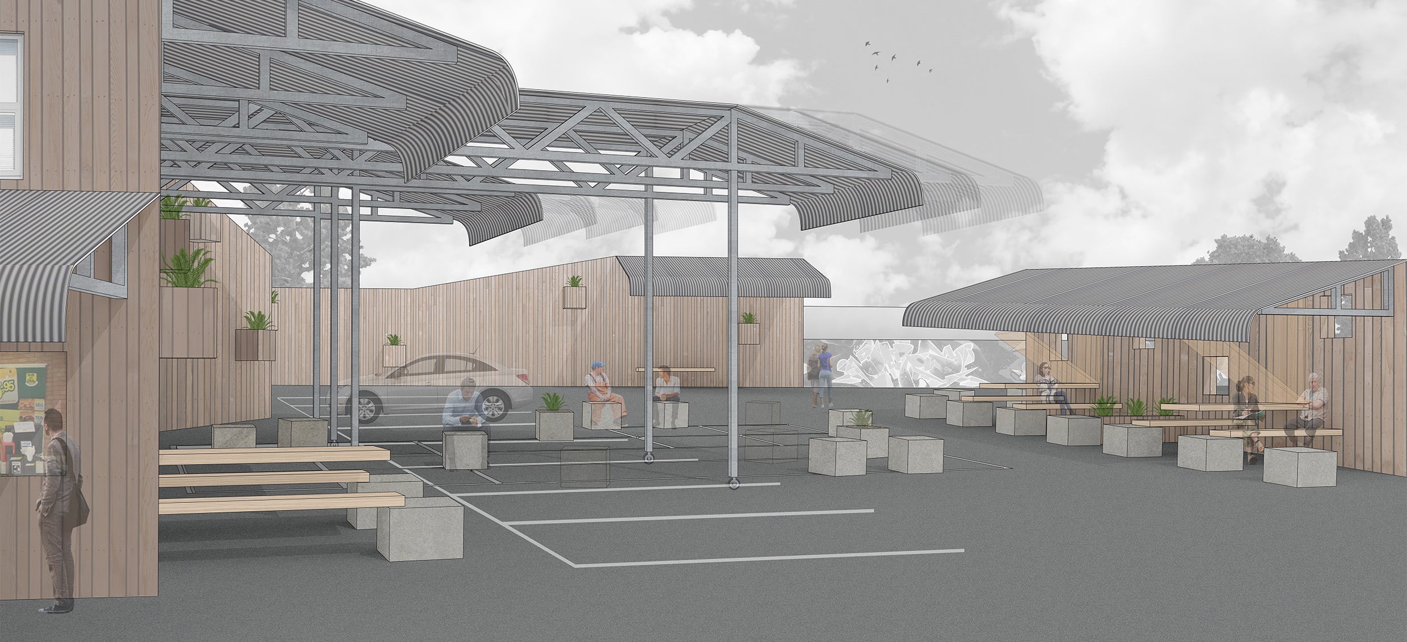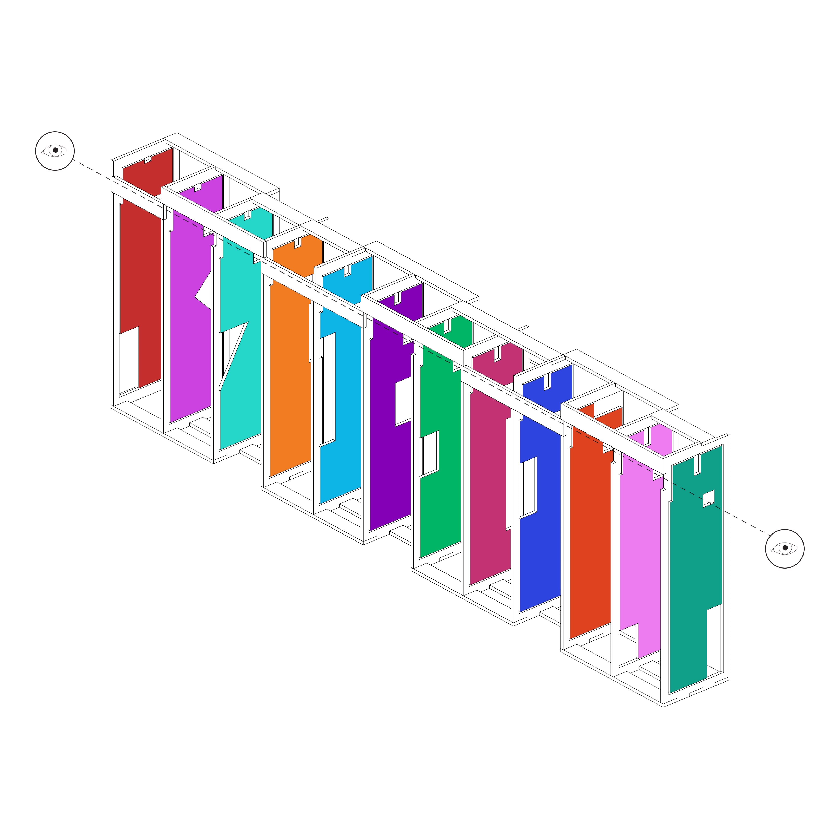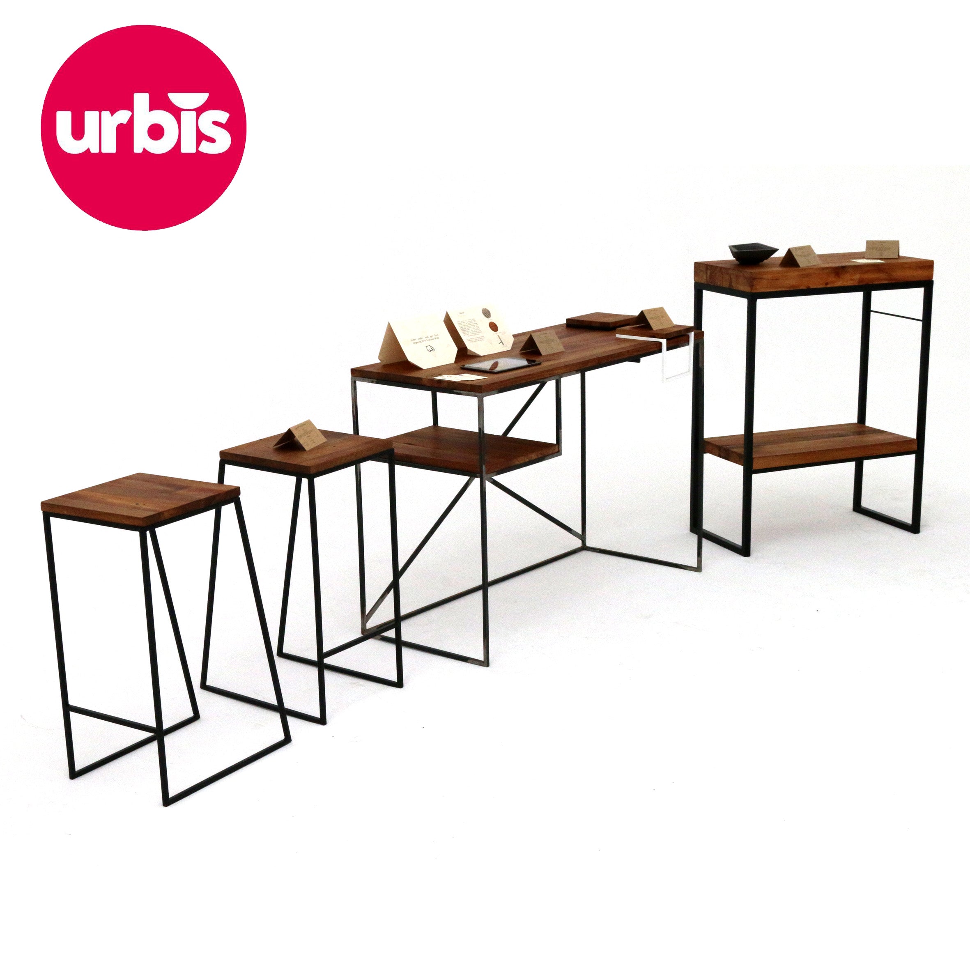A series of COVID-19 architectural diagrams inspired by Ernst Neufert's book, Architects' Data . These were intended to lighten the mood during the start of the 2020 global pandemic.
Note: All dimensions are in millimetres. Sources are mainly around NZ regulations and guidelines, some are from other sources from other parts of the world.
Please refer to covid19.govt.nz for official information on how to beat the spread of COVID-19.
Physical Distancing
The coronavirus isn’t airborne meaning the virus can only be transmitted from surface to surface. Things like handshakes, rubbing your eyes or nose will increase the spread of the virus. The coronavirus can also use saliva droplets as a surface. Generally, the exhalation of saliva droplets during relaxed conversations travels about 1 meter. When speaking loudly or coughing, droplets can travel up to 1.85 meters before they fall onto the ground (source). That is why physical distancing is a very effective precaution against the spread of the coronavirus.

A really good video that illustrates how far exhaled airflow travels: Shadowgraph Imaging of Human Exhaled Airflows
1.5m to 2m is the distance recommended by the ministry of health (2m for level 4 alert). I didn't realise how far that was until I scaled these drawings. 1.5m is equivalent to approximately two (adults) arms fully stretched and 2m is equivalent to approximately three arms fully stretched.





Generally in New Zealand, the minimum footpath width is 1.8m and the maximum width is 3m. If you're walking on a 1.8m wide footpath and someone is coming towards you, then its time to hop onto the road. Source: NZTA


Probably best to use the stairs instead of a lift.

If you're queueing to get into a supermarket, use a trolley as a spacer in between yourself and the person in front of you and remember not to touch your face!


